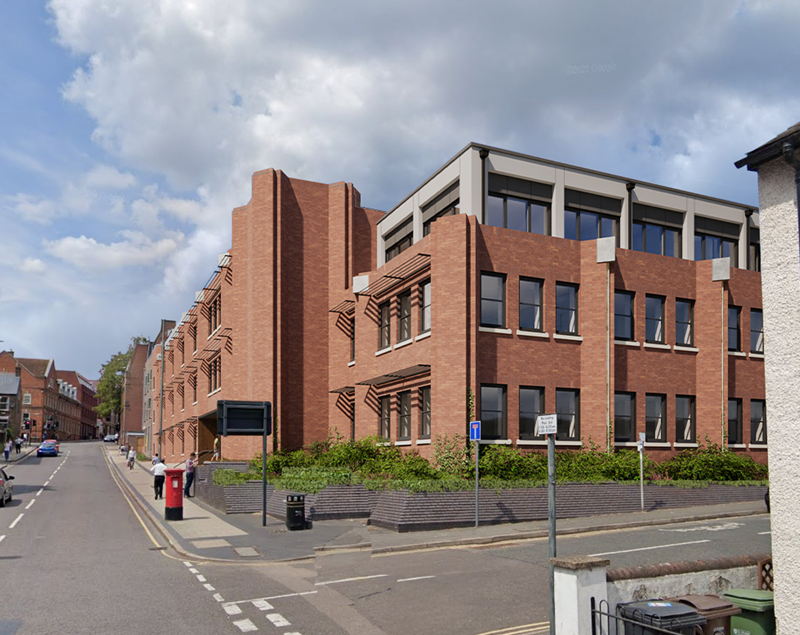As the demand for office space shifts, driven in part by flexible working patterns and changing economic needs, there’s an increasing opportunity to reuse existing building stock. Over the past decade, we’ve been working with developers to transform redundant office buildings into modern, high quality residential apartments.
The transformation of existing buildings, known as adaptive reuse, is a vital part of sustainable development. Converting or refurbishing an existing building dramatically reduces the embodied carbon footprint of a development, compared to demolishing and rebuilding. This type of development isn’t just better for the environment, it’s also more efficient. Construction timelines are shorter, fewer materials are used and the costs involved are generally lower. This allows us to bring dwellings to market faster, especially in areas with housing shortages.
Transforming redundant office buildings into homes reduces embodied carbon, shortens construction timelines and makes better use of existing stock. It’s an efficient, environmentally responsible way to deliver new housing where it’s needed most.
Our St Albans project adds new homes through smart design and sensitive interventions. By reimagining existing structures, we deliver value for developers while enhancing the character and vitality of local communities.
One such vacant office space is Tonman House in St. Albans. It’s a concrete frame building that was built in the 1980’s and sits in a conservation area that has a mix of office and residential buildings. St. Albans has consistently failed to meet their housing land supply targets, down to 1.7 years’ supply against its four-year requirement in 2024. This shortage of housing is in part responsible for the big increase in house prices in the city over the past couple of years, with the area seeing the largest price growth outside of London.
Earlier this year we submitted a couple of Permitted Development applications to convert the existing office space into residential apartments, and we’ve now received planning approval for a new storey on top of the existing building. This vertical extension is a smart response to the need for densification in urban areas, and provides a 17% increase in the overall floor area. The new level has been carefully designed to complement the existing structure, using modern materials and design cues to enhance the building’s profile without overwhelming its context.

We’re passionate about the reuse of buildings and regeneration of derelict areas and this project is a good example of how thoughtful, sustainable design can unlock value in the urban environment. It provides much needed new homes in St. Albans while respecting the city’s architectural character.
As we move into the construction phase, we’re looking forward to seeing this building evolve into a vibrant residential hub and we’re excited to see the finished product.