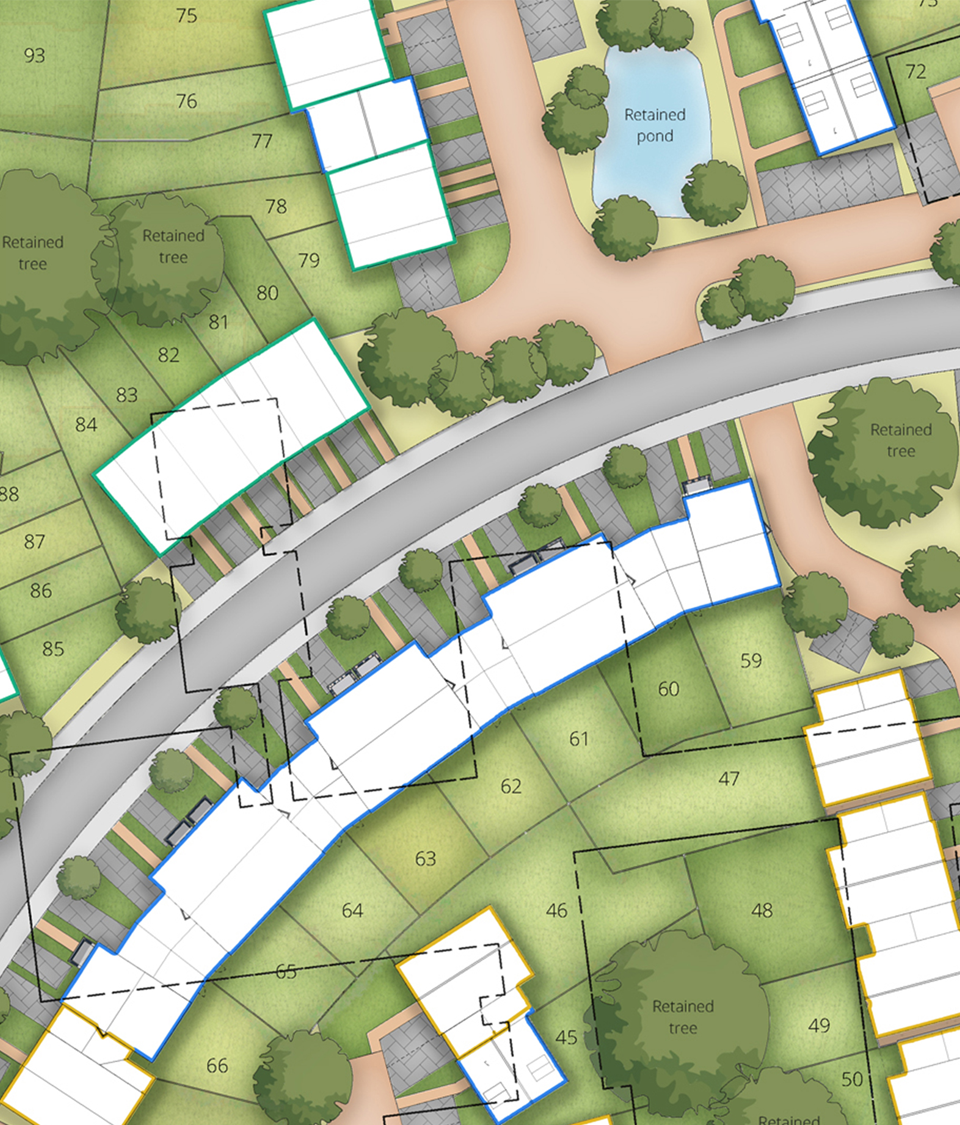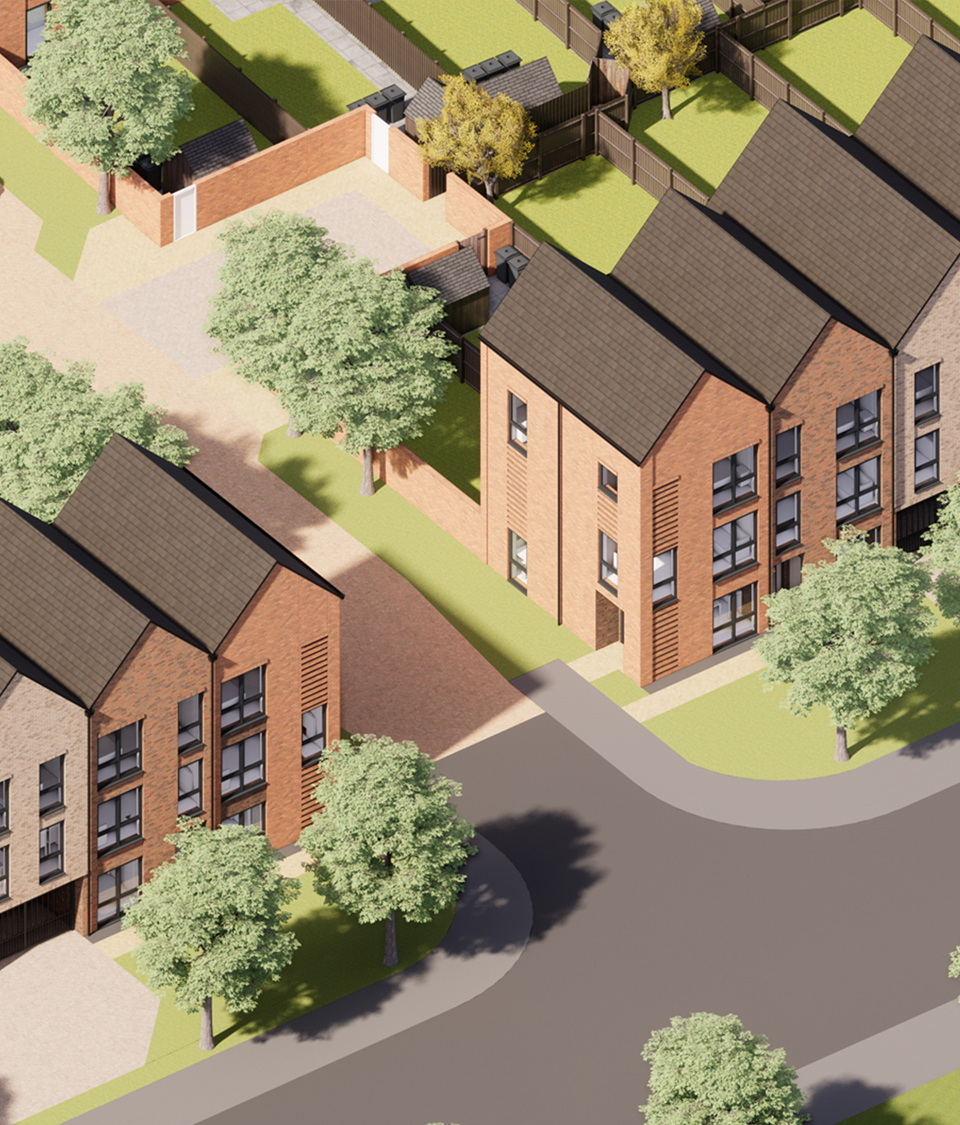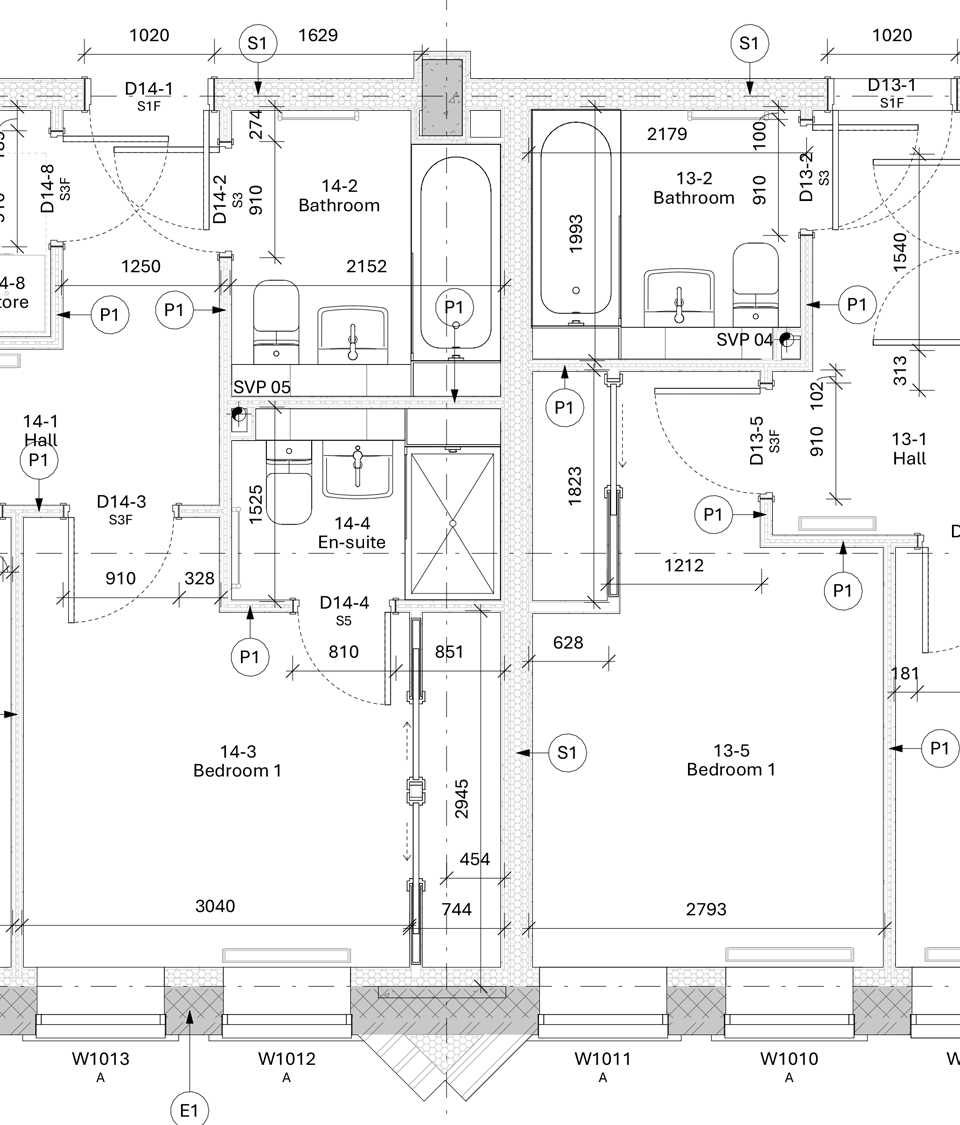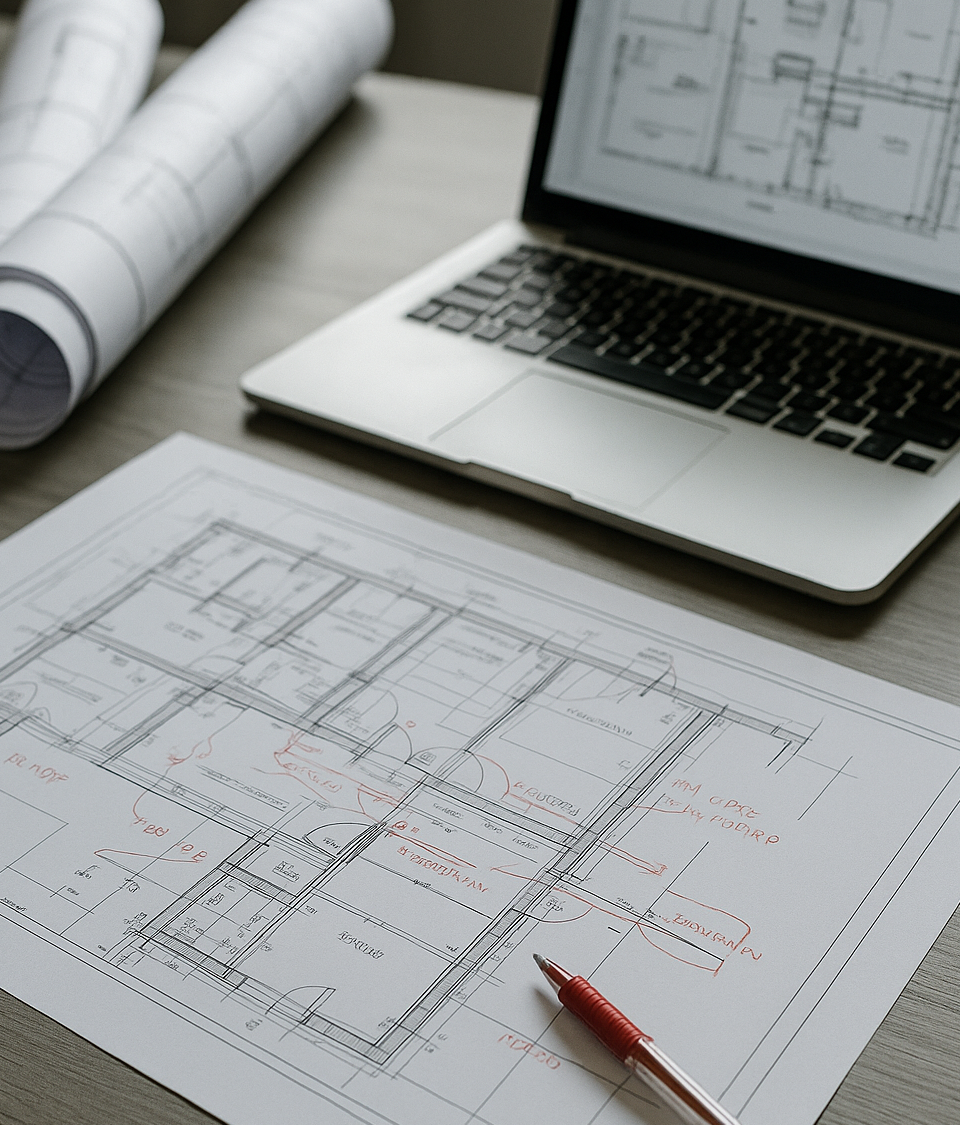
Feasibilities
At the feasibility stage, we assess the viability of a project by analyzing the site, planning regulations, and financial constraints. Conducting site evaluations, reviewing local planning requirements, and identifying opportunities or risks that could impact development are all key services provided at this early stage.
Concept designs and massing studies help test spatial arrangements, ensuring efficiency, functionality, and alignment with our clients' objectives.
These feasibility services support our clients by reducing risk and optimising the site to maximise Gross Development Value (GDV). By providing detailed analysis at the early stage of the project, we help clients make informed investment decisions.


